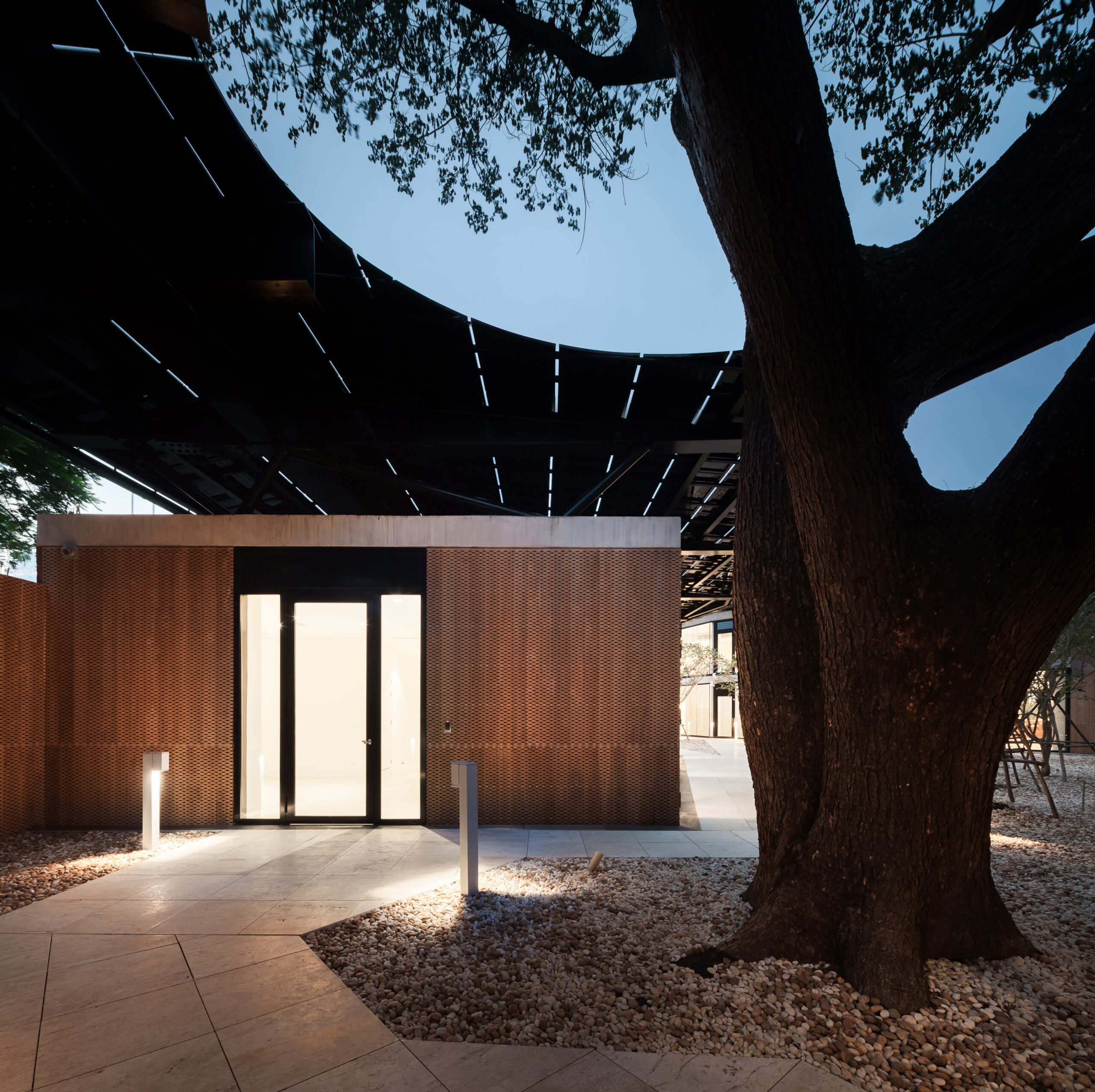| Project scope | Construction of a new embassy with a gross floor area of approx. 1,000 m² |
| Our service | Building physics, building energy modelling and building energy design |
| Contract duration | 2013 until 2017 |
| Owner / Developer | Federal Ministry for European and International Affairs |
| Architecture | HOLODECK architects ZTGmbH |
| Project scope | Construction of a new embassy with a gross floor area of approx. 1,000 m² |
| Our service | Building physics, building energy modelling and building energy design |
| Contract duration | 2013 until 2017 |
| Owner / Developer | Federal Ministry for European and International Affairs |
| Architecture | HOLODECK architects ZTGmbH |
The new embassy and consulate building of the Republic of Austria in the Thai capital Bangkok sets standards in the field of sustainable construction. The architecturally sophisticated building is designed as a plus-energy building. Due to its energy efficiency and the approximately 600 m² photovoltaic system, the embassy building, which was completed in 2017, has a positive energy balance over the course of a year. The electricity generated is used entirely on site, making the embassy building highly cost-efficient. The thoughtful integration of locally sourced materials like laterite and teak wood, paired with cutting-edge architecture, has set a regional benchmark and received widespread praise from experts.
The services provided by our office included building physics planning, building energy modelling, as well as the monitoring of energy technology systems.
The well-designed energy concept plays a major role in creating the comfortable indoor climate that users greatly appreciate. The photovoltaic system not only generates energy but also plays a key role in the ventilation and cooling concept, providing shade and helping to maintain a comfortably cool air flow around the building. A central ventilation system, delivering a controlled yet demand-based supply of fresh air, combined with decentralized cooling coils, ensures optimal comfort. The windows are equipped with overflow vents, which are also used for night cooling and, above all, to remove moisture. Cantilevered roofs and specially created planting areas provide natural shade and cooling. Additional noteworthy design elements include the integration of the existing tree population into the plans and a rainwater cistern to water surrounding vegetation.
Fotocredits: © Ketsiree Wongwan, 2024







