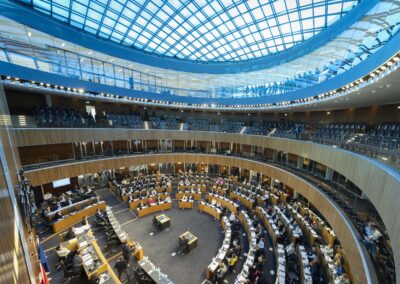| Project scope | Parliament chamber with approx. 9,500 m³ of conditioned volume |
| Our services | Comfort analysis and optimisation with building performance and CFD-simulation |
| Contract duration | 2017 |
| Owner / Deverloper | Republic of Austria, represented by the Parliamentary Administration |
| Architecture | General planner Parlament Jabornegg & Pálffy Architekten |
| Project scope | Parliament chamber with approx. 9,500 m³ of conditioned volume |
| Our services | Comfort analysis and optimisation with building performance and CFD-simulation |
| Contract duration | 2017 |
| Owner / Developer | Republic of Austria, represented by the Parliamentary Administration |
| Architecture | General planner Parlament Jabornegg & Pálffy Architekten |
As part of the comprehensive renovation of the parliament building, led by general planners Jabornegg & Pálffy in collaboration with AXIS, the parliament chamber of the National Council has undergone a complete redesign. The seats for the members of parliament will be lowered and new visitor seats will be created. The false ceiling with integrated lighting will be removed, with an unobstructed view through the new glass roof. The fresh air supply and air conditioning will be provided by a combination of floor and step source air outlets and throw nozzles.
For this complex scenario, we conducted a building performance simulation and CFD-simulation to assess the spatial distribution of air, perceived temperatures, and resulting air movements. The primary focus was on preventing drafts and unwanted temperature stratification.
Based on the simulation results, air volumes, delivery techniques and air conditioning settings were optimised.
Fotocredits © Parlamentsdirektion Ulrike Wieser / Thomas Topf



