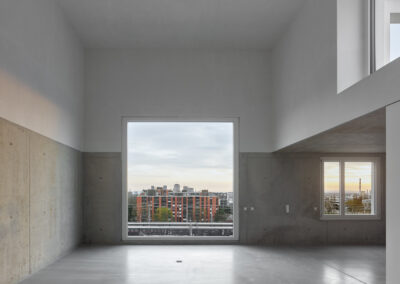| Project scope | Commercial building with a gross total area of approx. 6,300 m² |
| Our services | Energy concept for a completely fossil fuel-free heating and cooling supply, building energy modelling for thermal comfort, energy and loads optimisation, dimensioning of the geothermal probe field, submission of geothermal water permits and monitoring |
| Contract duration | 2017 until 2019 |
| Owner / Developer | caelum development gmbh |
| Architecture | Werner Neuwirth |
| Project scope | Commercial building with a gross total area of approx. 6,300 m² |
| Our services | Energy concept for a completely fossil fuel-free heating and cooling supply, building energy modelling for thermal comfort, energy and loads optimisation, dimensioning of the geothermal probe field, submission of geothermal water permits and monitoring |
| Contract duration | 2017 until 2019 |
| Owner / Developer | caelum development gmbh |
| Architecture | Werner Neuwirth |
The studio building on construction site C21 near Vienna Central Station breaks down the traditional boundaries between ‘work’ and ‘home,’ providing a flexible framework for various living arrangements and uses, which are shaped and defined by the occupants themselves.
We created and implemented an energy concept for the building using a coupled, completely non-fossil heating and cooling system with highly efficient heat pumps and seasonally balanced geothermal probe fields. A dynamic simulation of underground heat transfer was used to enhance the design of the geothermal probe field. In addition, a building energy modelling was also used to optimise and verify the thermal comfort of the surface heating and cooling systems. We also carried out the water rights application and supported the building physics planning.
Since its commissioning, the project has been continuously monitored for energy performance, system operation, and indoor comfort.
Fotocredits © Stefan Müller




