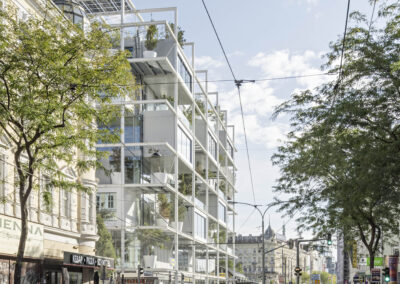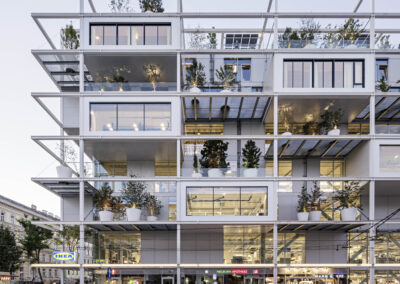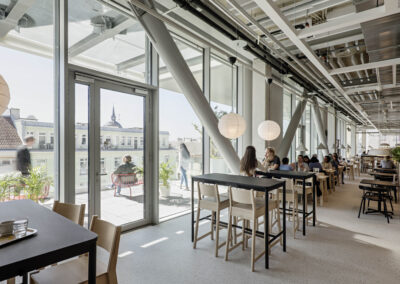| Project scope | Retail centre with hotel and office, total floor space 26,200 m² |
| Our service | Competition support, building physics in all service phases, building energy modelling, CFD-simulation and BREEAM certification |
| Contract duration | 2017 until 2021 |
| Owner / Developer | IKEA Austria |
| Architecture | querkraft architekten ZT GmbH |
| Building system services | rhm gmbh |
| Project scope | Retail centre with hotel and office, total floor space 26,200 m² |
| Our services | Competition support, building physics in all service phases, building energy modelling, CFD-simulation and BREEAM certification |
| Contract duration | 2017 until 2021 |
| Owner / Developer | IKEA Austria |
| Architecture | querkraft architekten ZT GmbH |
| Building system services | rhm gmbh |
IKEA V3, the third IKEA location in the Austrian capital, redefines the look of the Swedish furniture store: the building with its six above-ground storeys was erected as a new replacement building in a prime urban location, with excellent public transport connections and no car parking. The new IKEA V3 is multifunctional. The building hosts a furniture store, restaurants, office space and a hostel, topped off by a public roof terrace accessible without any obligation to make a purchase. The building is ‘a good neighbour’: it opens up into the urban space. The surrounding 4.5 metre deep ‘shelf’ creates space on the pavement and above it space for balconies, additive special rooms. Finally, 160 large plants shade the façade and have a climate-regulating effect far beyond the building itself.
In this project, we provided the services of building physics, building energy modelling, CFD-simulation and certification in accordance with the BREEAM green building standard.
‘Reduce to the max!’ was the slogan that the general planner, querkraft architekten, used as a planning philosophy and which the planning team put into practice on a daily basis. The building physics were challenged by the many different uses under one roof, as well as by the uncommon pairing of a furniture store and lively, open façade design. Through our planning-integrated building simulation, we created a solid decision-making foundation to coordinate architecture, building physics, and building technology, enabling the development of effective and optimised solutions. Additionally, CFD-simulations were employed to optimise areas with potential for local thermal discomfort. Subsequently, we accompanied the project through the BREEAM certification process at the “Excellent” level, an recognized mark of the project’s comprehensive ecological quality.
Fotocredits: © Hertha Hurnaus / Querkraft




