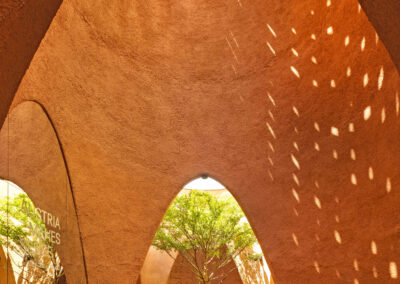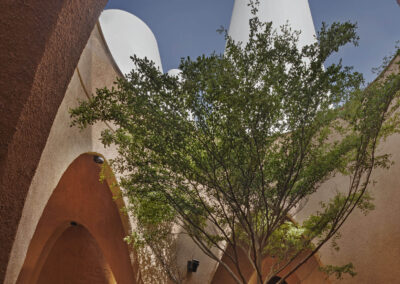| Project scope | Temporary pavilion at EXPO DUBAI 2020 with 1,260 m² gross floor area |
| Our service | Building performance engineering in all project phases from the competition to commissioning, climate control concept, planning-related building performance, daylight and CFD simulations, monitoring |
| Contract duration | 2018 until 2022 |
| Owner / Developer | Wirtschaftskammer Österreich |
| Architecture | querkraft architekten ZT GmbH |
| Building system services | TB Obkircher OG |
| Project scope | Temporary pavilion at EXPO DUBAI 2020 with 1,260 m² gross floor area |
| Our services | Building performance engineering in all project phases from the competition to commissioning, climate control concept, planning-related building performance, daylight and CFD simulations, monitoring |
| Contract duration | 2018 until 2022 |
| Owner / Developer | Wirtschaftskammer Österreich |
| Architecture | querkraft architekten ZT GmbH |
| Building system services | TB Obkircher OG |
The Austrian pavilion at EXPO 2020 in Dubai showed how sustainable a temporary exhibition pavilion can be. The innovative building physics concept of natural air conditioning largely eliminated the need for conventional cooling systems, even with outside temperatures ranging from 25 to 40 degrees Celsius during the Expo and daily visitor numbers reaching up to 16,000. It was divided into a partially air-conditioned area and an exhibition area that was equipped without any active cooling.
The pavilion was an intercultural contribution to climate-sensitive construction issues, combining climate-sensitive Arabic construction methods with our expertise in integral building planning. In cooperation with querkraft architekten zt-gmbh, we developed an innovative climate control concept, which we developed using building performance simulation, CFD and daylight simulations. Furthermore, we monitored its implementation on-site and conducted air-conditioning monitoring.
The utilisation of day-night temperature variations, along with the architecturally distinctive cones, serves as the core of the low-tech climate concept in both areas, drawing inspiration from traditional Arabic elements like the wind tower (Malqaf) and the wind catcher (Bagdir). The transparent covers on the inner cone tips remain closed during the day and open at night. This harnesses thermal lift to generate an air flow that cools the four-centimetre-thick clay plaster and the floor slab, which is thermally connected to the ground and serves as a heat storage mass. During the day, they absorb the excess heat. The arrangement of the fresh air inlets and ceiling fans ensures moderate air movement in the rooms, which significantly increases the feeling of comfort. Even in the unconditioned exhibition area, the storage masses and air movement have a positive effect on the temperature. A high-pressure fog system in the entrance area and fans in the other green zones provide additional cooling. This means that the energy requirement can be reduced by around 70 per cent compared to conventionally cooled buildings of similar size.
Fotocredits: © keller-fotografie




