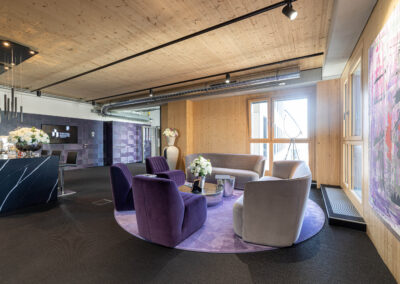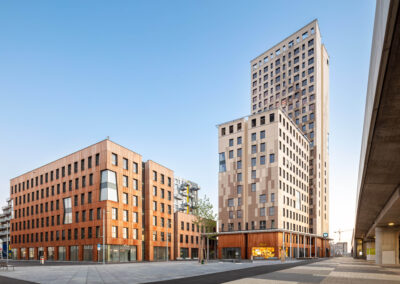| Project scope | High-rise building with hotel and office space, with a gross floor area of approx. 25,000 m² |
| Our services | Building energy modelling for LEED, Commissioning for LEED |
| Contract duration | 2017 until 2021 |
| Owner / Developer | Entwicklung Baufeld Delta GmbH |
| Architecture | RLP Rüdiger Lainer + Partner |
| Project scope | High-rise building with hotel and office space, with a gross floor area of approx. 25,000 m² |
| Our services | Building energy modelling for LEED, Commissioning for LEED |
| Contract duration | 2017 until 2021 |
| Owner / Developer | Entwicklung Baufeld Delta GmbH |
| Architecture | RLP Rüdiger Lainer + Partner |
The HoHo Vienna timber high-rise is the second-largest building of its kind in the world, with 24 floors used as a hotel, fitness studio and restaurant.
Our task in this outstanding project was to evaluate the indoor environment, the loads and overall energy demand according to the strict requirements of the American LEED certification. For this, we use a specially adapted, multi-zone building energy model.
Additionally, we are responsible for LEED commissioning, which involves quality assurance during the commissioning and tuning of the technical systems, ensuring they operate efficiently and effectively.
Due to the building’s exceptional quality, it has earned LEED Gold certification, sending a strong message for modern, sustainable construction.
Fotocredits: © DERFRITZ / cetus Baudevelopment u kito at




