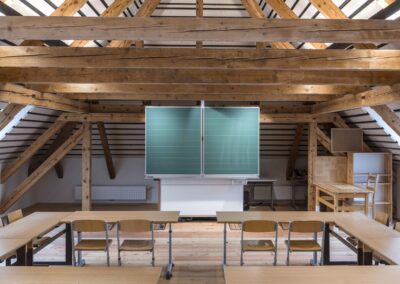| Project scope | Renovation and extension of a primary school with a gross floor area of approx. 1,500 m² |
| Our services | Building physics planning in all work phases, monitoring and optimisation of operations |
| Contract duration | 2019 until 2021 |
| Owner / Developer | Township of Semriach |
| Architecture | ARCH+MORE, Arch. DI Gerhard Kopeinig |
| Project scope | Renovation and extension of a primary school with a gross floor area of approx. 1,500 m² |
| unsere Leistung | Building physics planning in all work phases, monitoring and optimisation of operations |
| Leistungszeitraum | 2019 until 2021 |
| Bauherrnschaft | Township of Semriach |
| Architektur | ARCH+MORE, Srch. DI Gerhard Kopeinig |
The heritage-listed primary school was fully refurbished and expanded with a loft conversion and the addition of a library.
The project was funded by KPC (Kommunalkredit Public Consulting) through a model renovation scheme, and as such, a monitoring system and building performance optimisation was implemented. We supported the project with the complete technical planning for building physics (thermal, moisture and sound insulation) and the monitoring over a period of 1.5 years.
The key challenges during the planning phase were optimizing energy efficiency through internal insulation, while preserving the building’s protected exterior, as well as energy consumption optimisation during ongoing operation.
Fotocredits © Walter Luttenberger Photography




